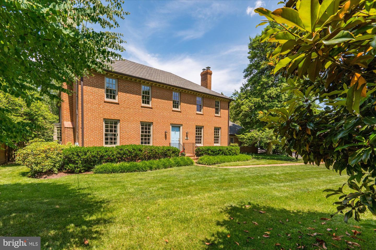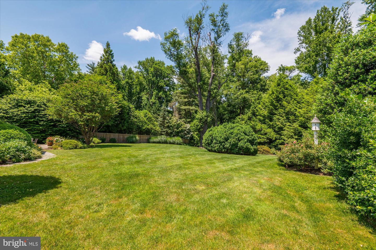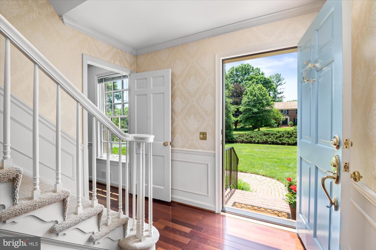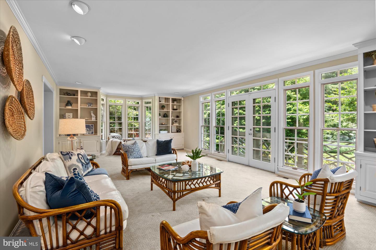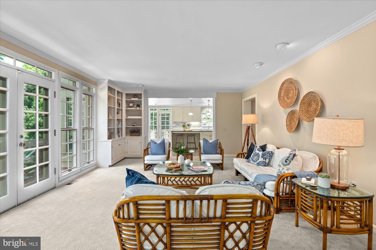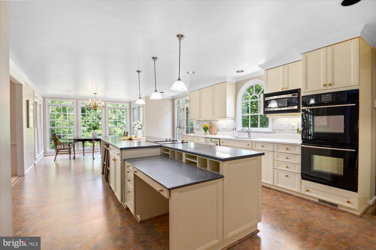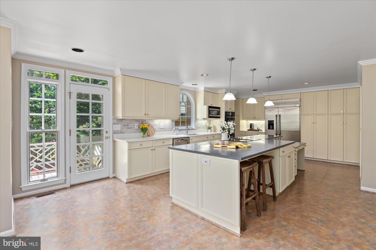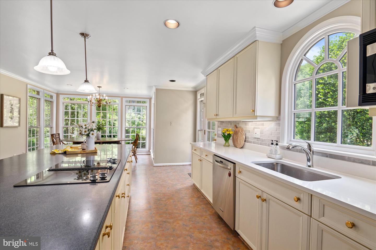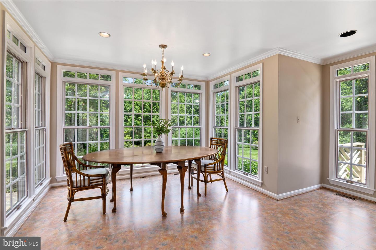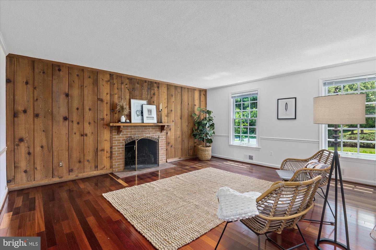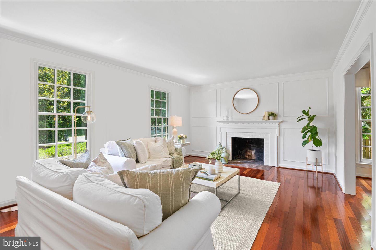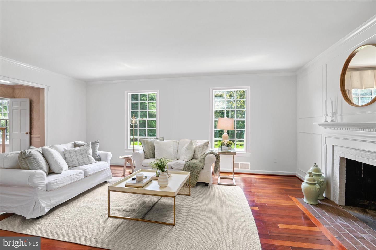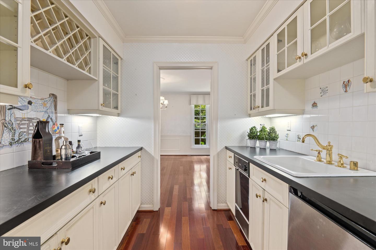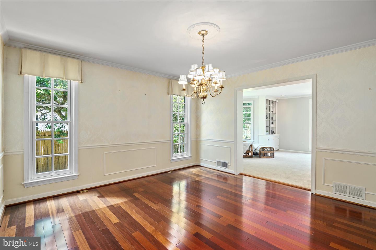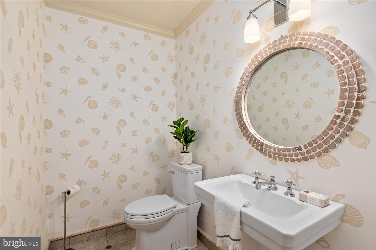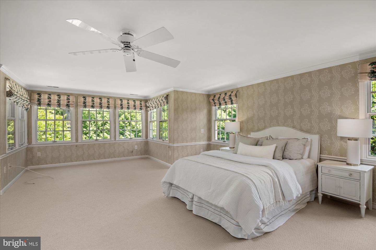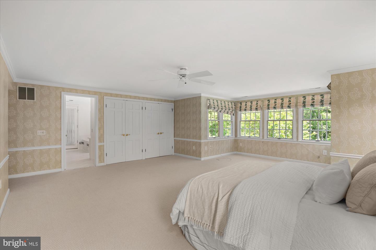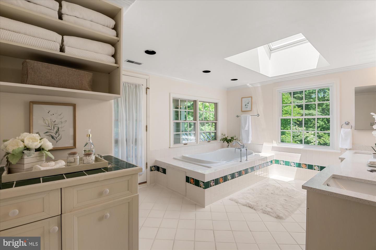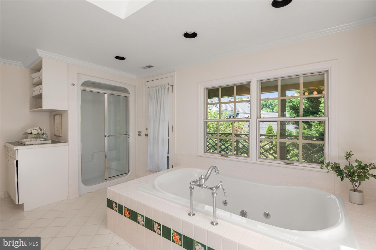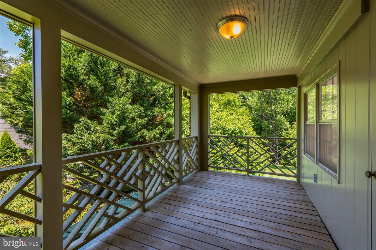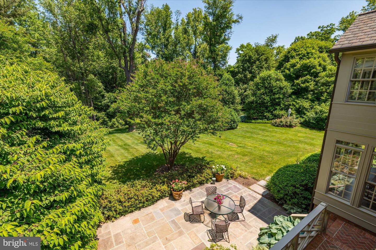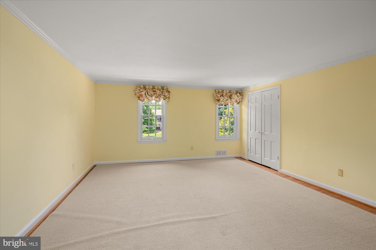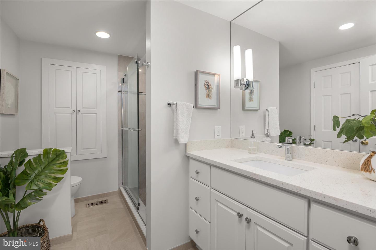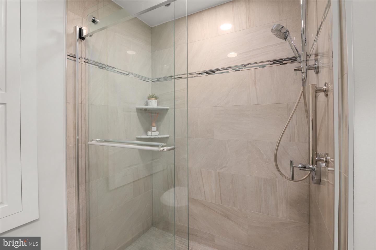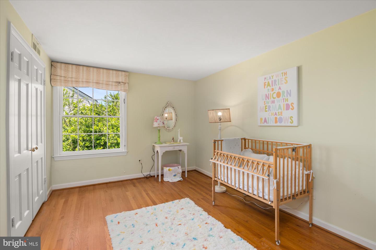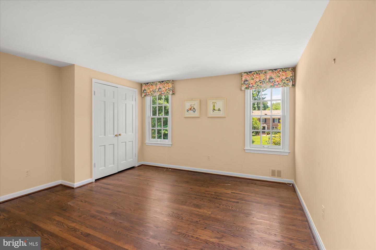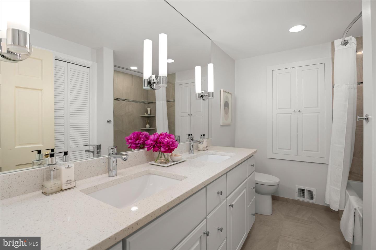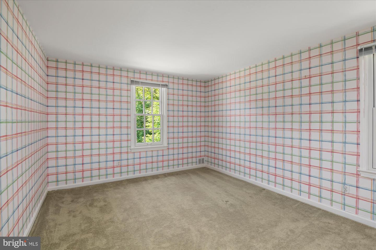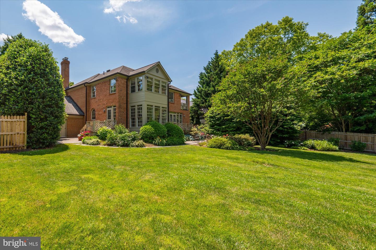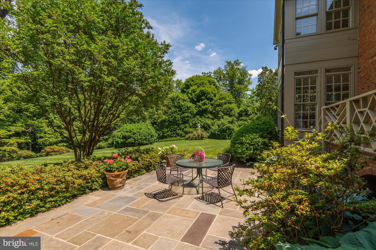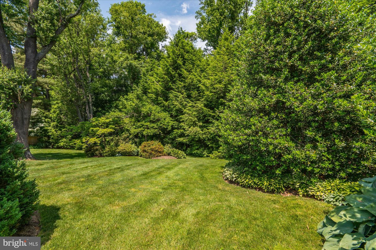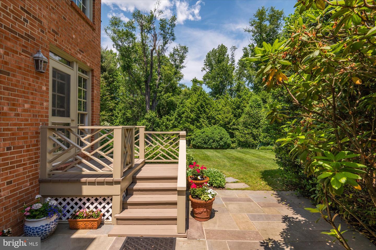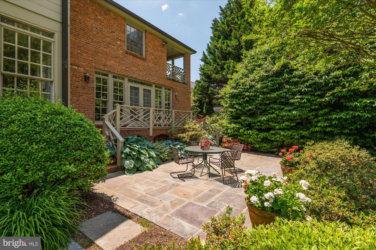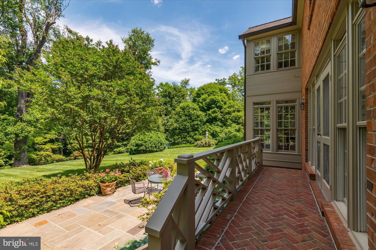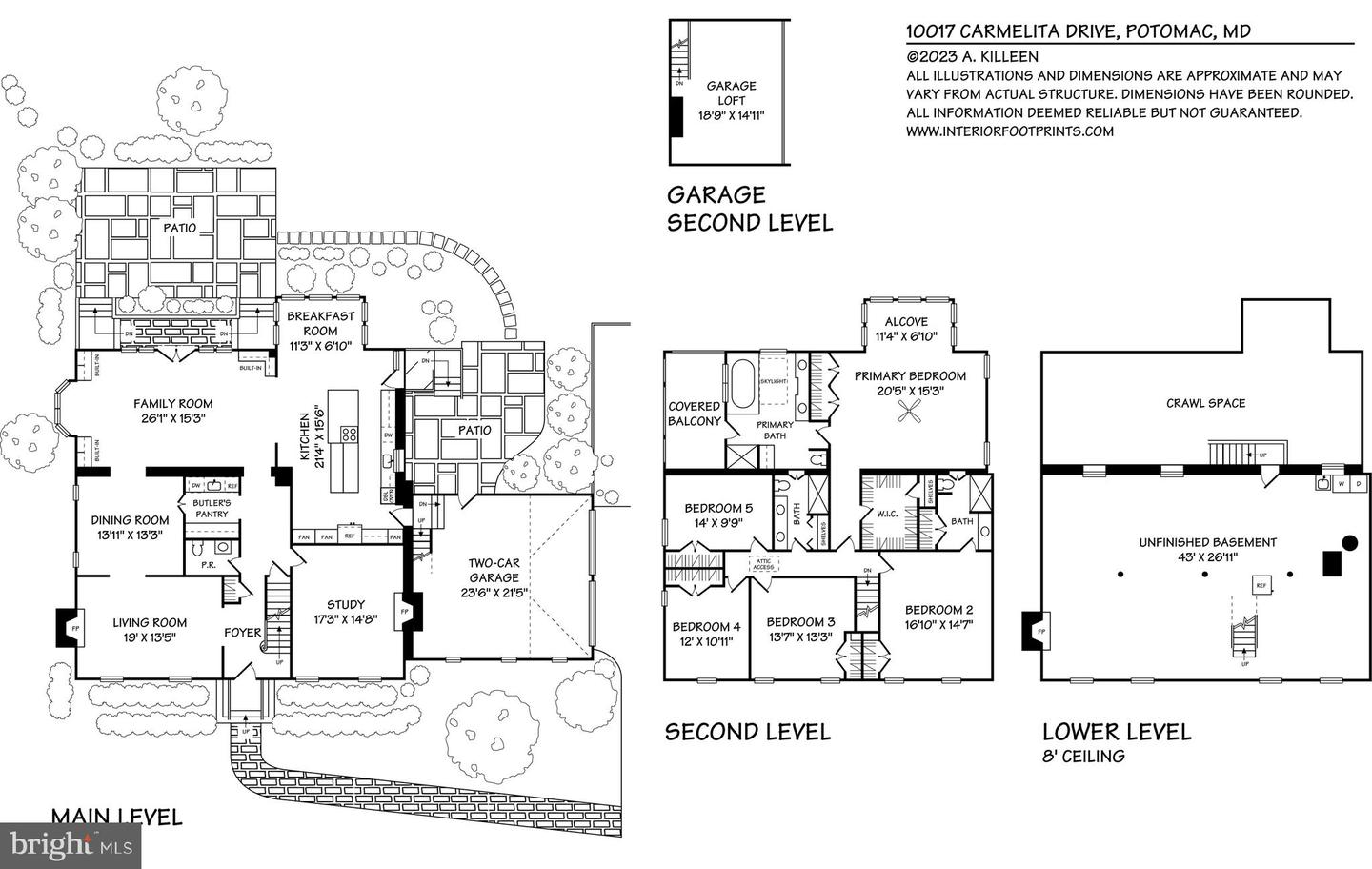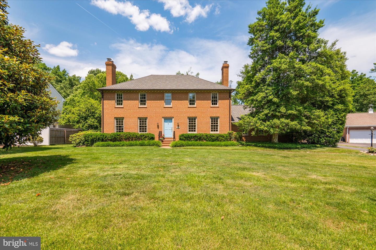Perfectly located in close-in Potomac with tree lined streets and classic, solidly built colonial homes, coveted McAuley Park welcomes you immediately as you meander down Carmelita Drive. Architecturally modeled after the iconic and historic Wythe House in Williamsburg, VA, this stunning Jay Wohlfarth constructed, all brick colonial on 3/4 of an acre offers everything you could want from a quintessential Potomac home. Expanded in 1990 in keeping with the Williamsburg style, this home offers the best in suburban living. Beginning with the perfectly symmetrical façade with Flemish bond brick, the hip roof line, copper gutters, classic Chippendale railings and finishing with a herringbone brick balcony, no detail has been spared. The rear yard backs to Buck Branch parkland. The interior, not to be out done, boasts gleaming Brazilian Cherrywood floors, plaster walls, generous room sizes and a versatile floor plan ideal both for family living and entertaining. Walking up the brick walkway, you enter the welcoming Foyer open to the the Formal Living Room with a wood burning fireplace, formal mantel , crown moldings and wainscoting along with floor-to-ceiling windows. To the right of the Foyer is the oversized, cross cut cedar wood paneled Study with a brick wood burning fireplace. Adjacent to the Living Room is the Formal Dining Room with a separate Butler's Pantry with a wet bar and excellent storage. The back of the home encompasses a very large Chef's Kitchen with a large center island, superb storage and a beautiful floor-to-ceiling glass eating area. All of this is open to a handsome Family Room with walls of windows and built-ins and French doors opening to the rear terrace. Off to the side of the Kitchen is the morning terrace - a private, quiet spot for your morning coffee. There is direct entry to the Kitchen from the side load, two car garage with walk up loft storage. The Upper Level Primary Bedroom Suite provides everything you could possibly want and more. Sunny and bright with triple exposure, excellent natural light and beautiful views of the backyard, this generously proportioned Primary Suite offers Sitting Room space, a large walk-in closet and a large bath. The bath includes double vanities, a soaking tub, a stall shower, skylights and a private balcony providing a dreamy place to read a book or steal away for an evening cocktail. Four additional bedrooms and two recently renovated (2019) full baths complete the upper level. Possibilities abound in the unfinished lower level with high ceilings, a fireplace and a rough-in for a full bathroom. The Owner and her father spent decades perfecting the picturesque backyard with specimen plantings including holly trees, magnolias, hydrangea, hostas, evergreens, mature hardwoods & more. The deep yard features a lush rolling lawn with plenty of space for flag football or soccer games along with extensive hardscaping including a flagstone main terrace, side terrace and herringbone brick balcony. Enjoy one of the most popular locations, too, with easy access to Bradley Blvd allowing quick travel to River Road/I-495, the Beltway or into downtown Bethesda. If you need to head to the BioMed I-270 corridor, there's an easy route via Democracy Boulevard. Potomac Village, Cabin John Mall, Westfield Montgomery Mall, Congressional and Bethesda Country Clubs are just a short drive away. Homes like this do not become available very often. Give yourself a treat and take time to see this really special offering. I promise you won't be disappointed. It's one of the best opportunities this year! Churchill School Cluster.
MDMC2085786
Residential - Single Family, Other
5
3 Full/1 Half
1968
MONTGOMERY
0.73
Acres
Electric Water Heater, Public Water Service
Brick
Public Sewer
Loading...
The scores below measure the walkability of the address, access to public transit of the area and the convenience of using a bike on a scale of 1-100
Walk Score
Transit Score
Bike Score
