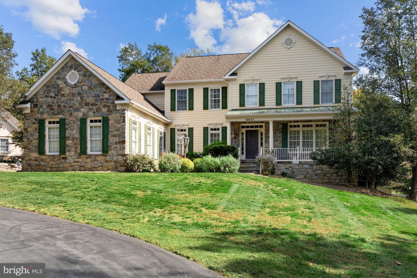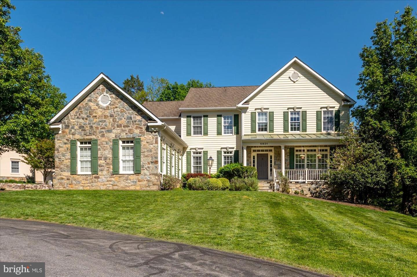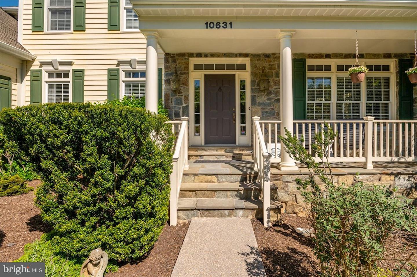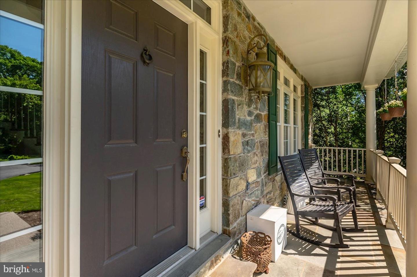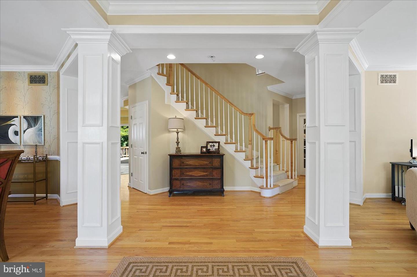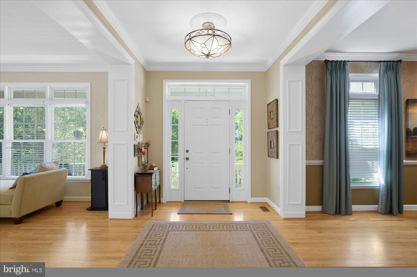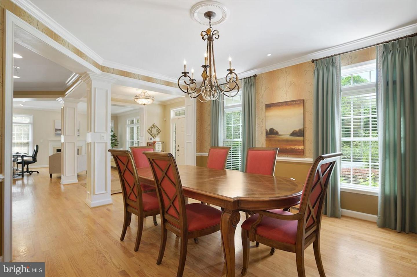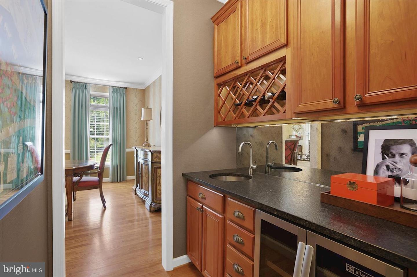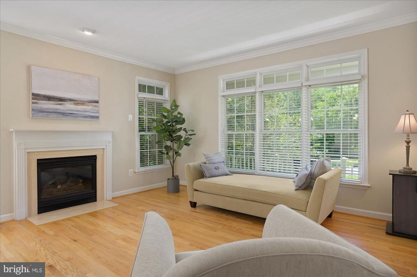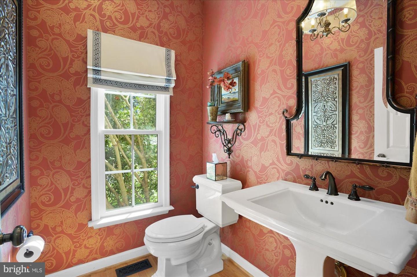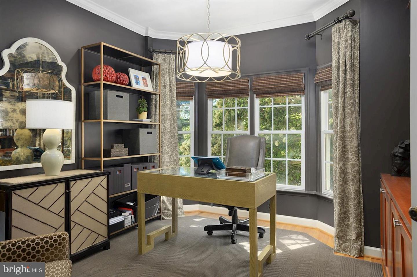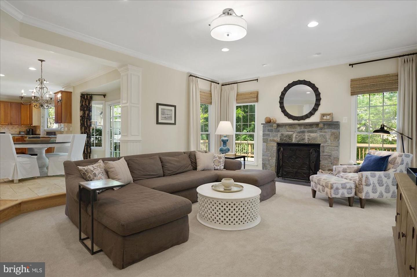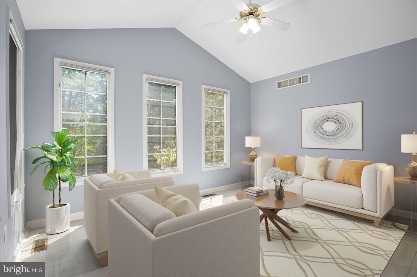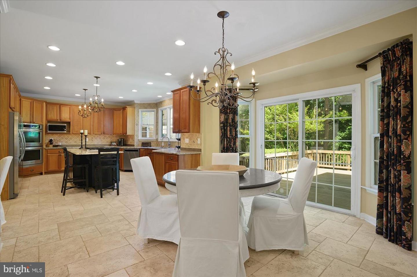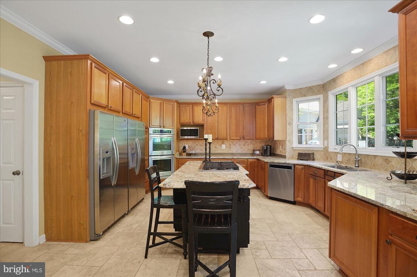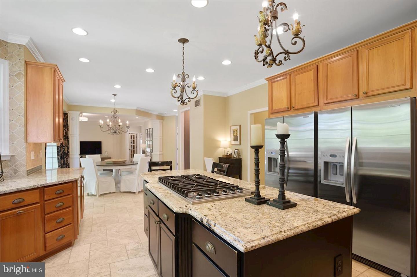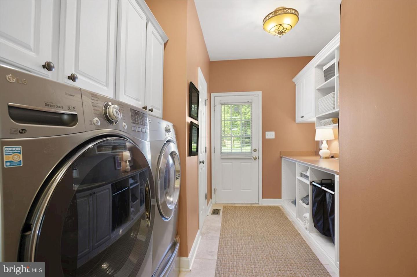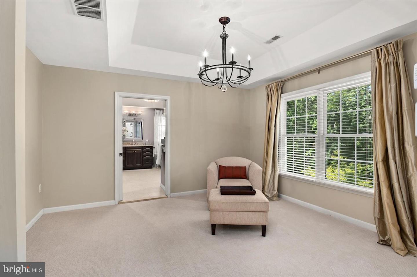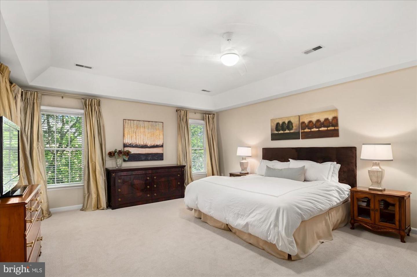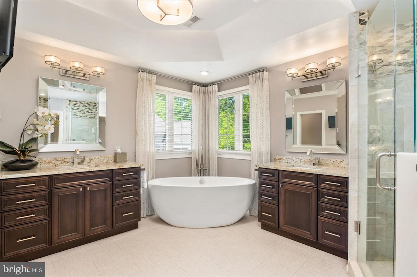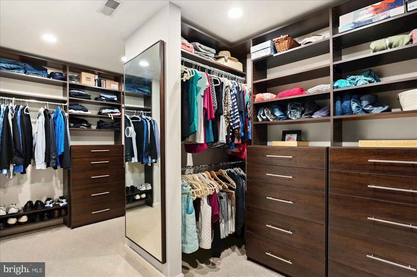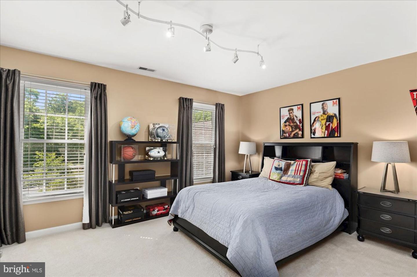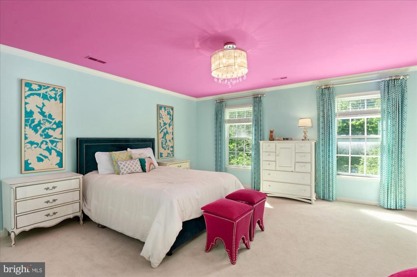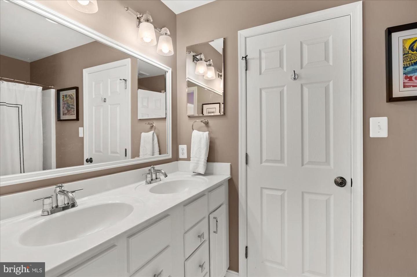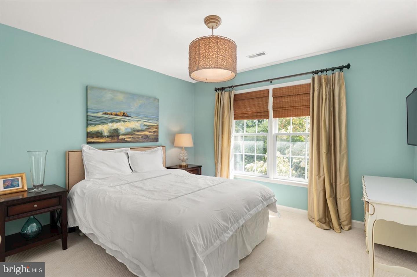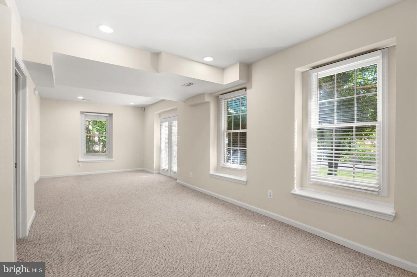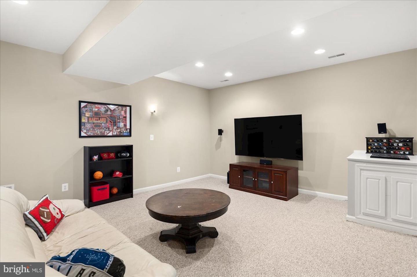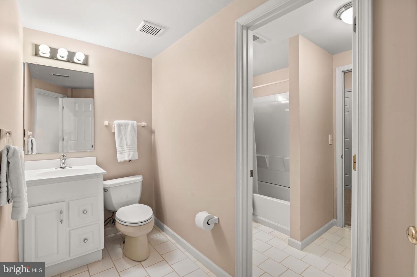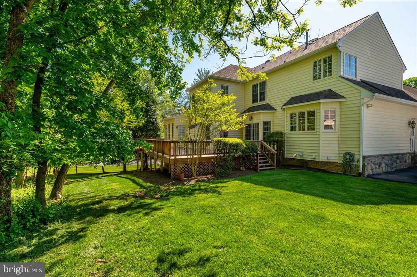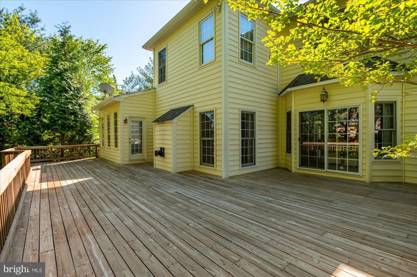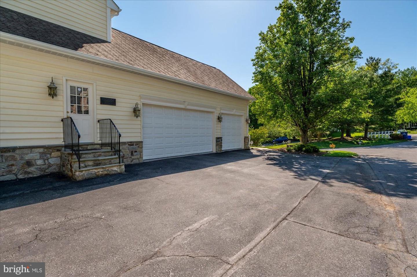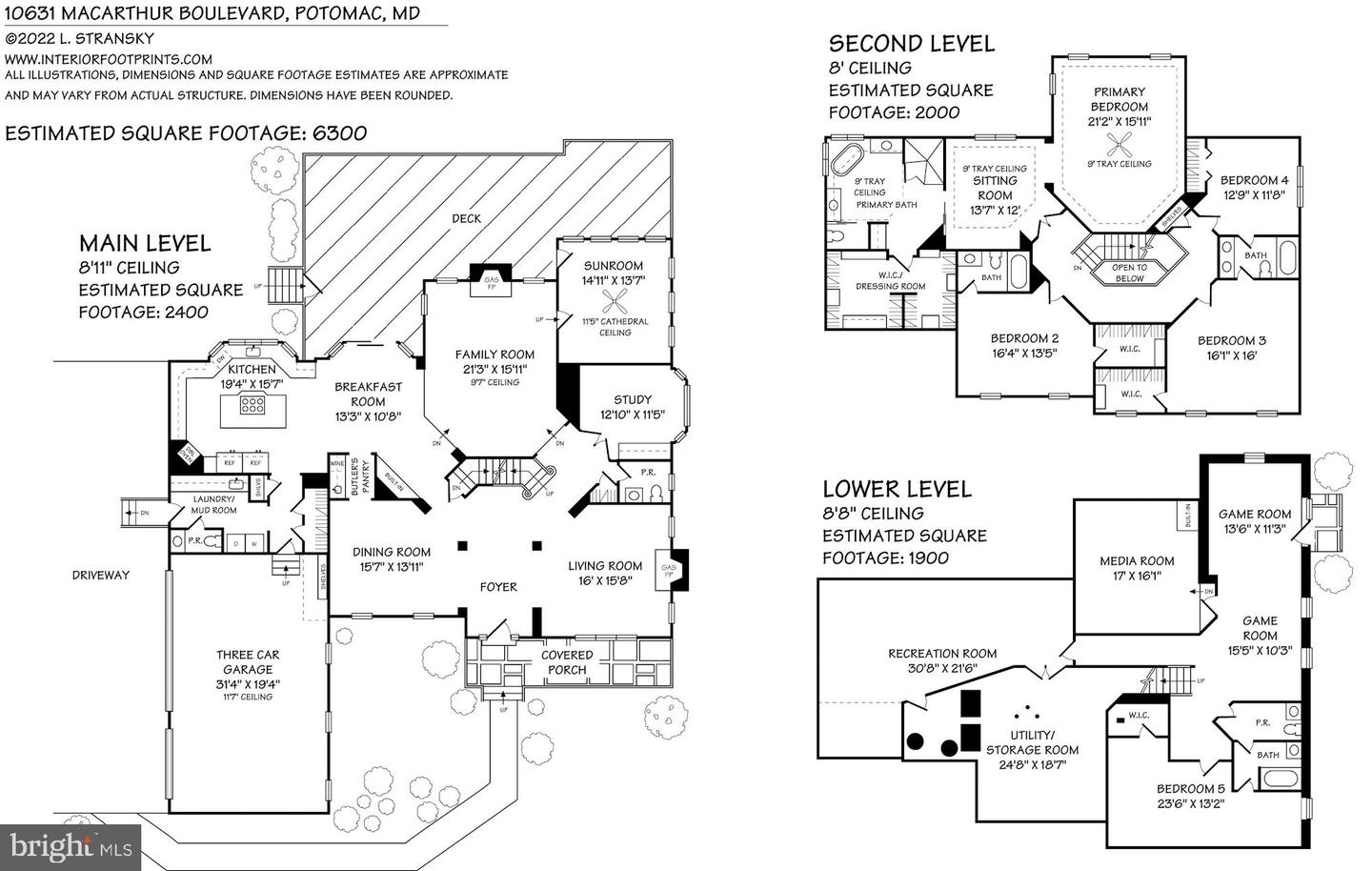Tucked off to the right in a set back cul-de-sac is 10631 MacArthur Boulevard, a fantastic modern colonial home perfectly situated in Potomac, Maryland. Built by Potomac Heritage Homes, this generously sized home hosts five bedrooms, four full bathrooms and two powder rooms over three finished levels. This home has that extra inviting curb appeal with stone, siding, shutters and that front porch everyone wants. Just steps away from the C&O canal, offering access to multiple trails, this home is a rare find in such a unique location. Perfectly wrapped with a stone and slate covered front porch, enjoy the view of the manicured front yard. The main entrance showcases a tray ceiling, paneled columns, and hardwood flooring. The living room is complete with a gas fireplace and offers bright and sunny views from the front of the house. The dining area highlights chair rail molding, a glamorous chandelier, designer wallpaper and conveniently connects to the wet bar where a beverage cooler and ample cabinet space can be found. The gourmet kitchen has everything you could possibly need for daily living and entertaining. Perfectly covered in oversized tile flooring, this kitchen is complete with side-by-side refrigerators, double ovens, stainless steel appliances, and a six-burner Viking Professional gas range stove. This kitchen lacks no design detail showcasing custom tile backsplash, granite countertops and island lighting. The center island offers bar seating, while the beautiful bay window encloses the large kitchen table space, capturing the backyard views through the sliding-glass doors that conveniently connect to the back deck. Step down into the family room, which is the ideal space to lounge and gather with the gas fireplace and spacious seating area covered in newly carpeted floors. The sunroom offers vaulted ceilings with fans, new flooring, deck access, and is perfectly wrapped in windows offering wooded backyard views. Working from home is incredibly convenient with the high design office space that features custom built cabinetry, a modern light fixture and windows wrapped in designer shades. Two powder rooms can be found on this level, one decked in designer wall paper and the other located in the mudroom which showcases generous cabinet and countertop space, built-in shelves, a front-loading washer and dryer, and a convenient side entrance. Additional closet and pantry space can be found in the hall that also provides access to the three-car garage. The newly carpeted stairs will lead you to the upper level where four bedrooms and three full bathrooms can be found. The spacious primary bedroom highlights a tray ceiling in both the bedroom and sitting area. Take in the wooded backyard views in the sitting room, which is ideal for lounging. The luxurious en-suite bathroom has everything you could dream of from heated floors, dual vanities with custom cabinetry and granite countertops, an over-sized custom tile walk-in shower, free-standing tub, mounted TV and access to the custom walk-in closet. No detail was left behind with this high-design closet that offers built-in shelving and custom drawers. One additional bedroom offers track lighting, an ensuite bathroom and walk-in closet, while the two remaining bedrooms feature custom light fixtures, a jack-and-jill bathroom and generous closet space. The lower level of this house is not to be missed with a media room, recreation area, full bedroom and bathroom, and endless storage space. The open recreation area offers a walkout to the yard and connects to the media room complete with built-in speakers. The additional bedroom connects to a full bathroom and two large storage areas can be found in the back of this level, allowing you to tuck away any larger items or use as additional recreation space. Enjoy the convenience of being minutes away from the Potomac Village, River Falls Swim & Tennis and steps away from the endless trails that Great Falls has to offer!
MDMC2051042
Residential - Single Family, Other
5
4 Full/3 Half
1998
MONTGOMERY
0.46
Acres
Gas Water Heater, Public Water Service
Stone, Other Construction
Public Sewer
Loading...
The scores below measure the walkability of the address, access to public transit of the area and the convenience of using a bike on a scale of 1-100
Walk Score
Transit Score
Bike Score
