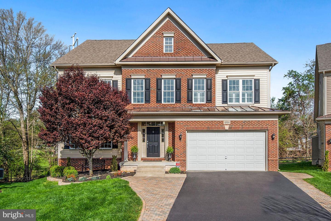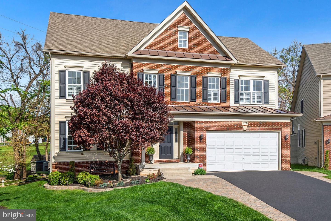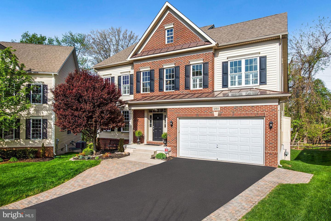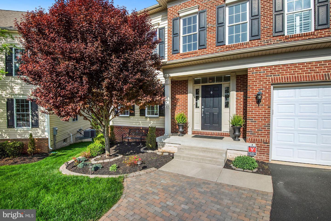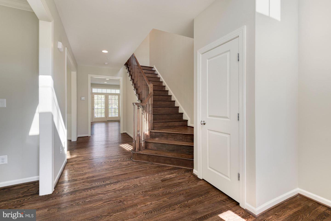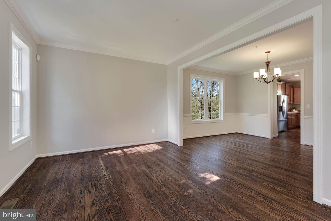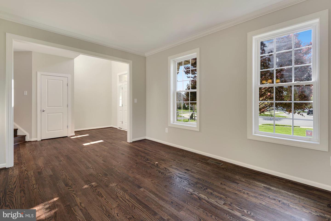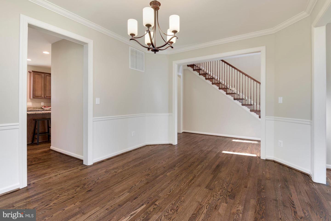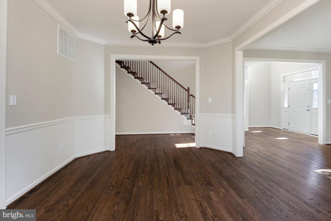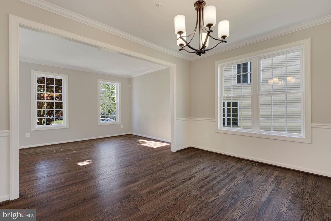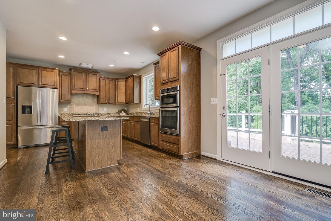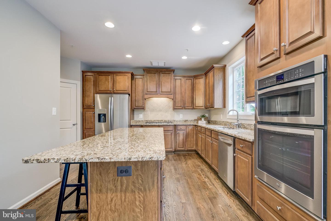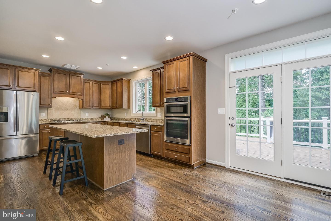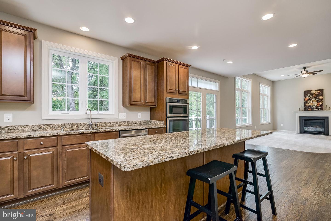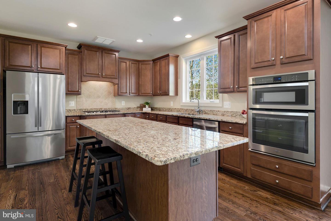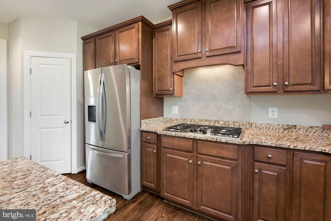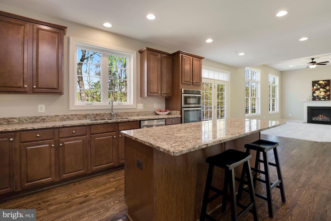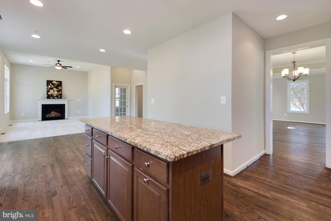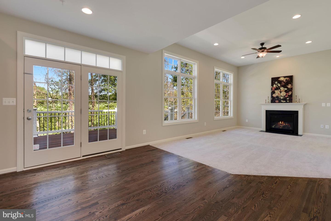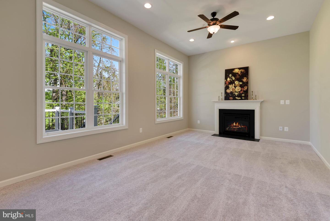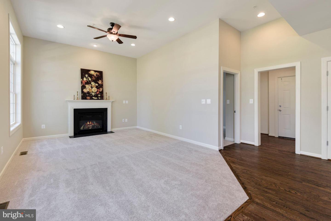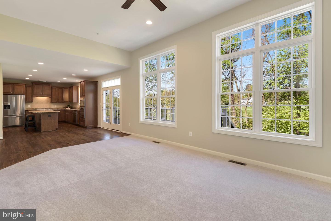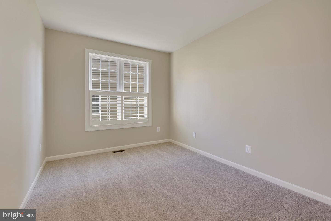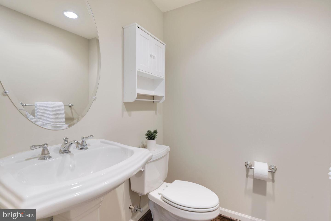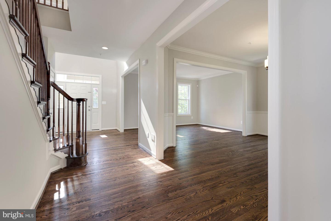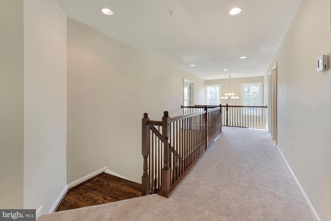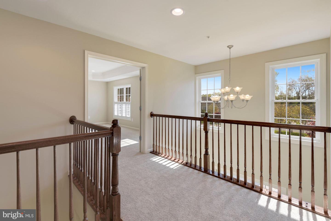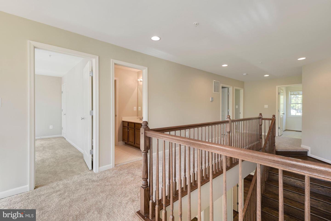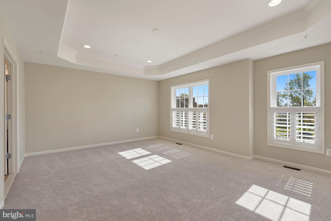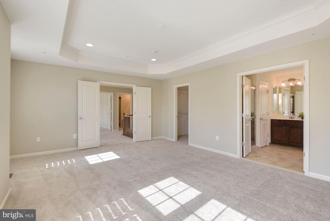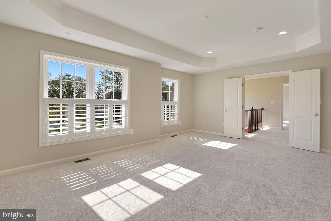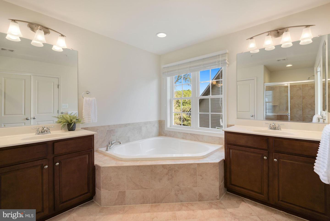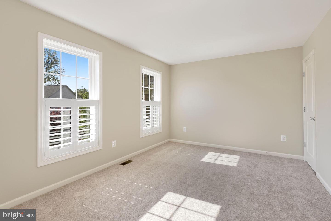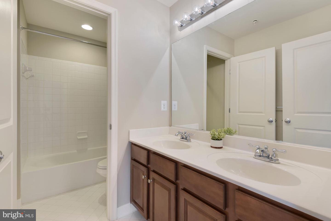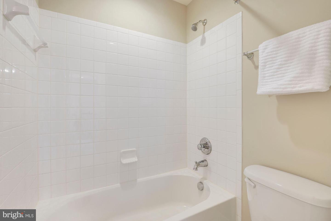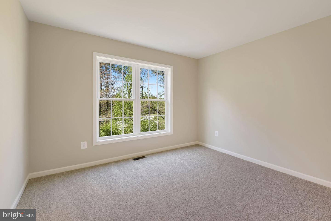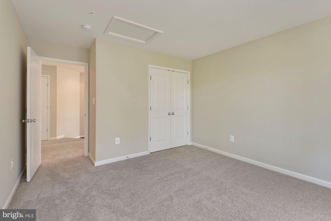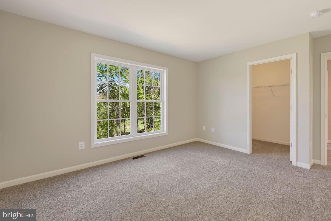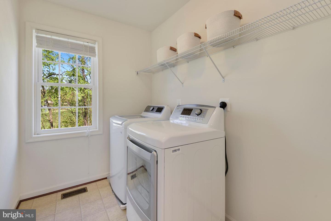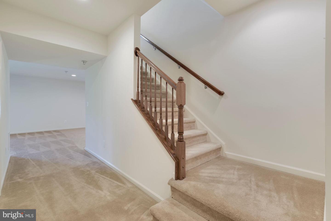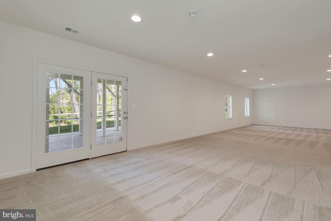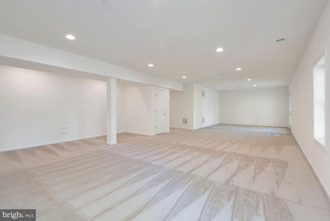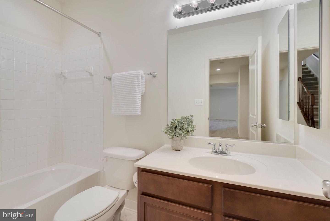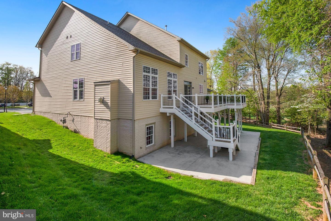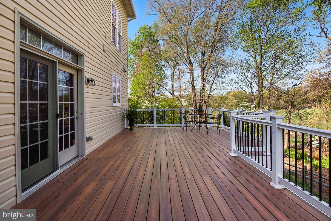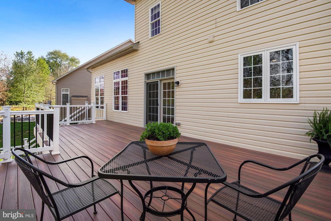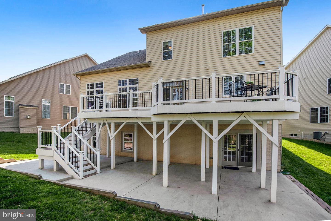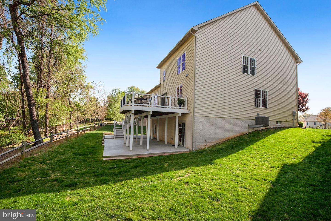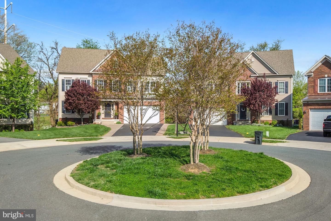INCREDIBLE NEW PRICE!! DON'T MISS THIS EXCEPTIONAL OPPORTUNITY!! Stately and Elegant, this Airy Modern Colonial blends traditional elegance with open spaces for easy living and entertaining. Built by Winchester Homes in 2014 and beautifully refreshed in 2022, this popular Bradley Model offers exceptional living, inside and out with 4 bedrooms, 3.5 bathrooms and three finished light filled levels, an expansive raised deck, large patio and covered front porch. The newly refinished interior offers stunning amenities including gleaming hardwoods, a striking freshly painted interior, and plush new carpet. The gracious interior welcomes you with rich hardwoods extending to a curved hardwood staircase and the formal living and dining rooms. The living room enjoys a southern exposure, bathing the room with natural light, and opens to the formal dining room which features elegant moldings and an updated chandelier. An airy great room with a soaring ceiling, expansive windows, elegant gas fireplace, recessed lighting and new carpet opens to a chefâs kitchen, complete with a center island with eat-in bar, rich cabinetry, granite countertops and stainless appliances, including a gas cooktop with a beautiful tile surround. Retreat to the private first level office, an ideal spot for remote work. The powder room is conveniently tucked away from the foyer and a small alcove leading to the two-car garage provides a useful space for garage entry organization. A curving staircase leads to the upper level, where youâll find an open design with four spacious bedrooms, two full bathrooms and a bright laundry room. New carpet runs through the upstairs hallway and all bedrooms. The luxurious primary suite features an elegant tray ceiling with recessed lighting, plantation shutters, and a roomy walk-in closet. The primary bath offers a relaxing retreat with a soaking tub, shower with built-in bench with warm tile surround, two vanities and a separate water closet. The second front bedroom offers plantation shutters and a walk-in closet. The middle third bedroom provides attic access and a double door closet. The fourth rear bedroom includes a walk-in closet. A second full bathroom offers a long vanity with two sinks, separated from the tub/shower and toilet. The sunny laundry room includes a washer and dryer, plus a storage shelf. The gracious interior living space extends to the light filled walkout lower level where an expansive recreation room with full size windows and French door walkout provides natural light and tremendous multi-purpose space. The open recreation room offers 8â5âceilings, light colored carpet, and additional storage under the staircase. The lower level includes a third full bathroom with a tub/shower, plus an oversized utility/storage room, with space to add an additional finished room. Please note, the below grade finished square feet listed in the public record is incorrect. The lower level finished square feet is estimated to be at least 1,000 square feet. Enjoy outdoor living and entertaining with a delightful expansive deck. The raised composite deck has an elegant staircase, which leads to a wide terrace below. A covered front porch offers an additional outdoor gathering spot. This special home is nestled along a cul-de-sac within the beautiful Hallman Grove community, offering convenient access to local area attractions and major commuter routes. Welcome & Enjoy!
MDMC2049062
Residential - Single Family, Other
4
3 Full/1 Half
2014
MONTGOMERY
0.19
Acres
Gas Water Heater, Public Water Service
Frame
Public Sewer
Loading...
The scores below measure the walkability of the address, access to public transit of the area and the convenience of using a bike on a scale of 1-100
Walk Score
Transit Score
Bike Score
