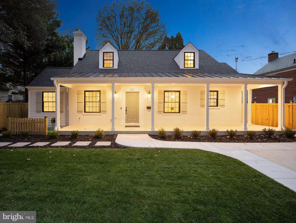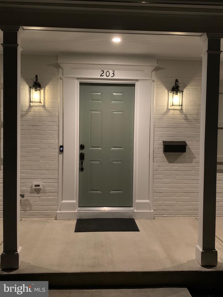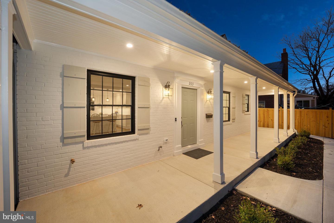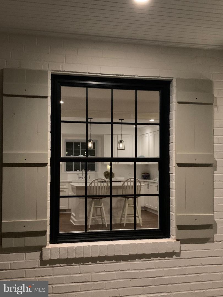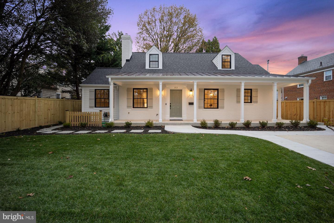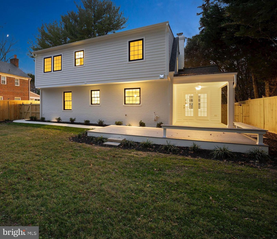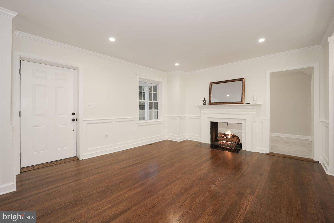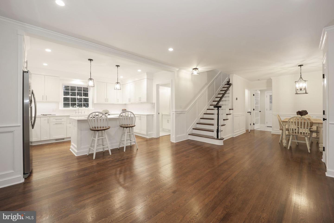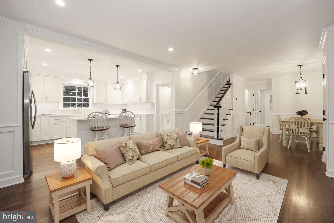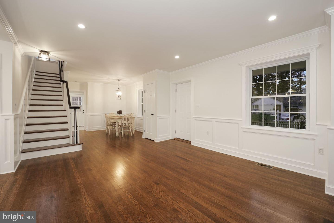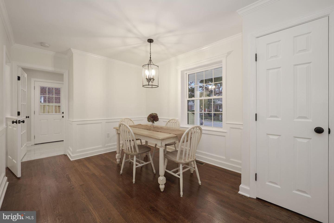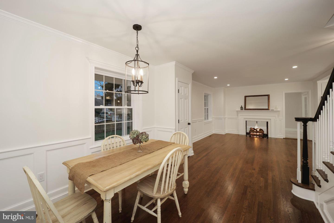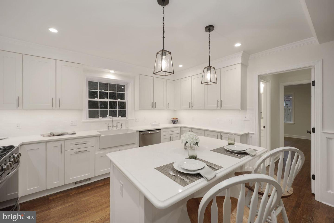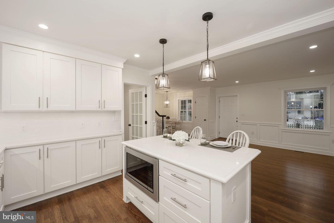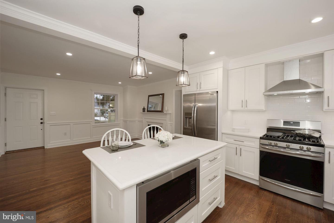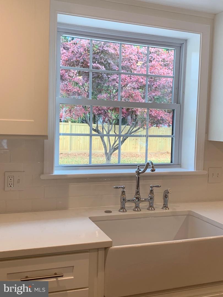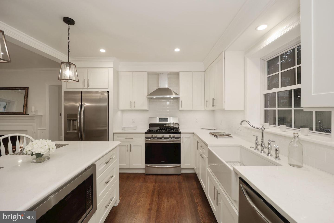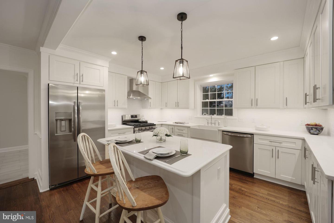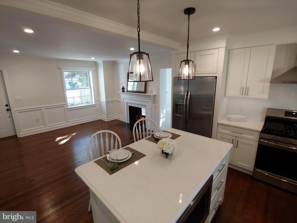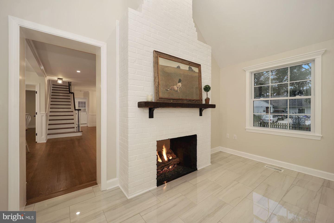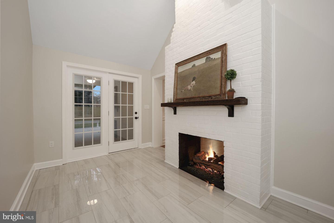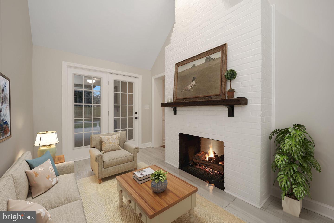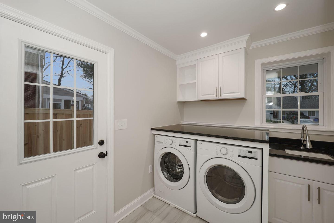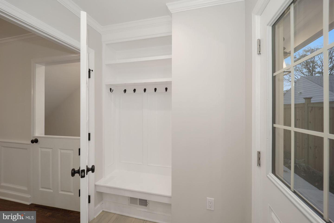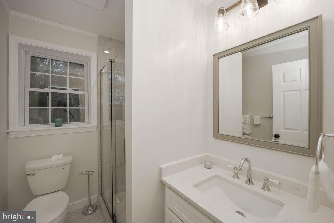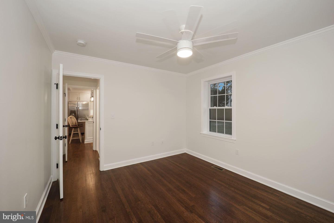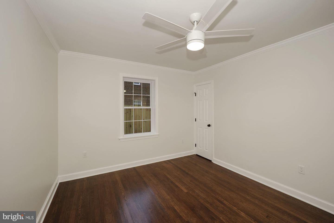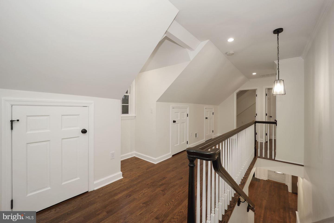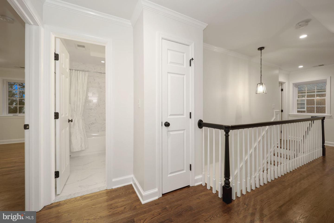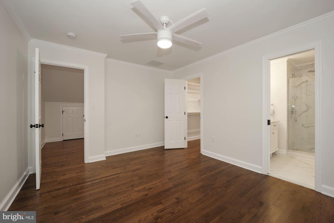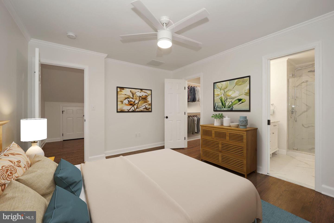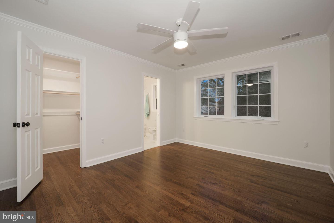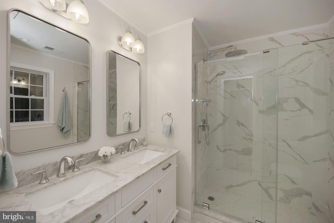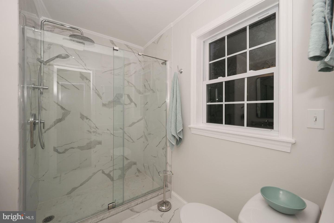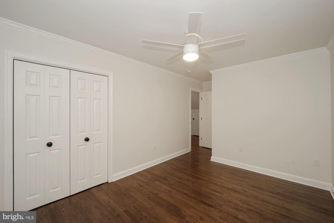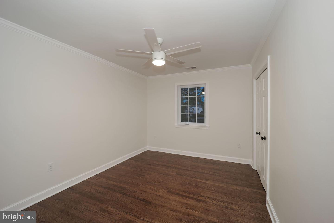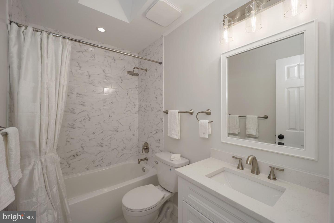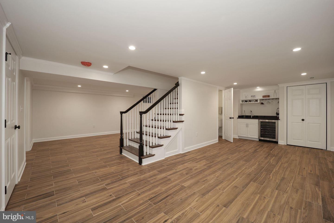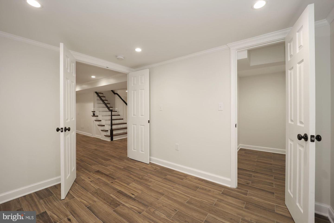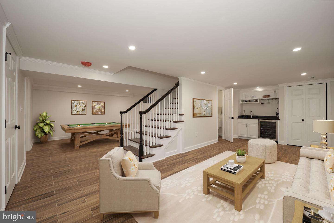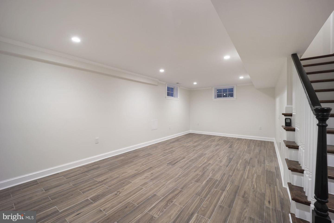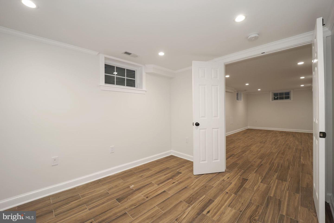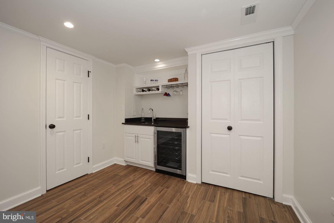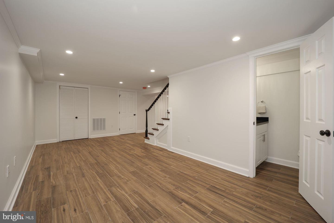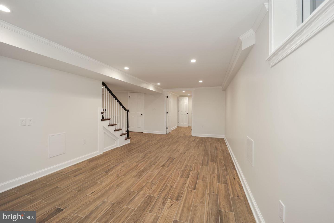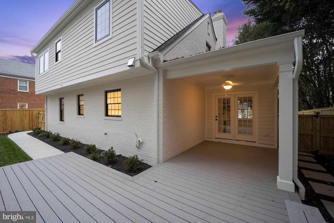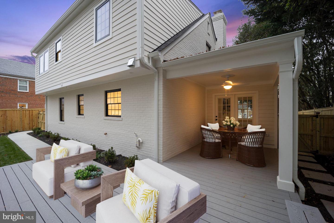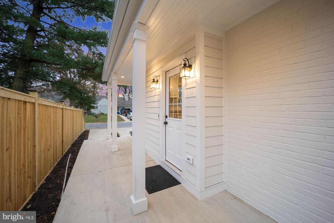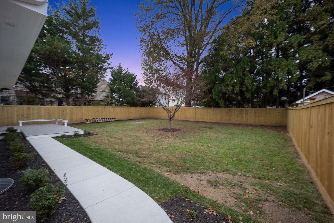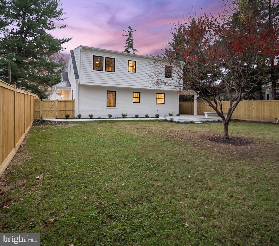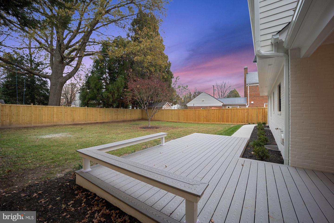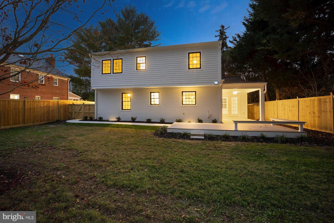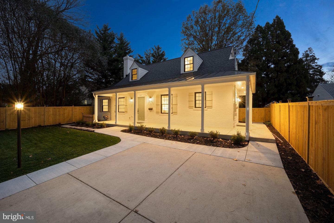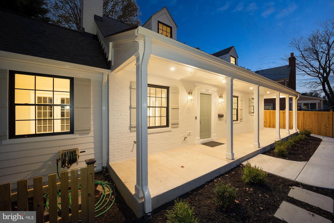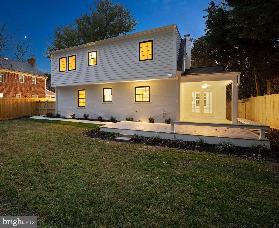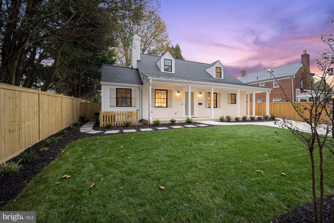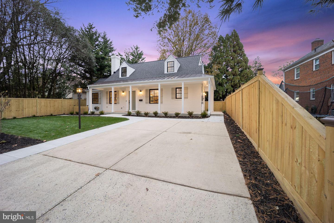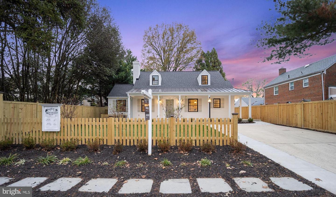OPEN SUNDAY 12/11, 1-3. Introducing another great Woodmoor home development by the ART Design Build Group. Featuring stunning details throughout. This signature home was completely rebuilt from the masonry and brick structure to create a turnkey luxury 4 Bedroom and 3.5 Bath Modern Farmhouse Design. It contains over 3000 Square Feet of finished living areas. The outstanding exterior surface details of this smart and efficient renovation include black framed windows, bronze metal porch roofs, pearly white brick masonry, Hardie Board siding, and PVC trim. This incredibly charming home features a wrap-around porch, a large, private fenced yard, and a covered and open rear entrance porch and deck. The interior includes all new electric, plumbing, and HVAC systems from rough-in to finish. The smart home design contains a Network/TV system closet with networking and cable placed strategically throughout the house, wired for doorbell and backyard cameras, and is plug-in ready for electric/hybrid vehicles. The main level presents gorgeous wood floors and millwork throughout a great room with an expansive stairwell and two-sided remote gas fireplace that opens into the living room and library/den with cathedral ceiling. A bright and spacious island kitchen offers great custom cabinet space, high-grade Quartz countertops, and stainless-steel appliances. A mudroom with side entrance offers a complete laundry room. There is also a bedroom with an attached full bath that may serve as the primary or a great guest room. The upper level provides a large beautifully lit hallway with incredible storage, three (3) bedrooms including an ensuite primary with full bath/walk-in closet, and a skylight in the hallwayâs full bath. The lower level boasts similar finishes, a two-sided stairwell enters a spacious and open entertaining area with wet bar and powder room, and double doors to a possible 5th bedroom/home office with walk-in closet. The lighting is exceptional throughout the interior and exterior of this home. A must see!
MDMC2075906
Residential - Single Family, Other
4
3 Full/1 Half
1939
MONTGOMERY
0.16
Acres
Gas Water Heater, Public Water Service
Brick, Wood Siding
Public Sewer
Loading...
The scores below measure the walkability of the address, access to public transit of the area and the convenience of using a bike on a scale of 1-100
Walk Score
Transit Score
Bike Score
